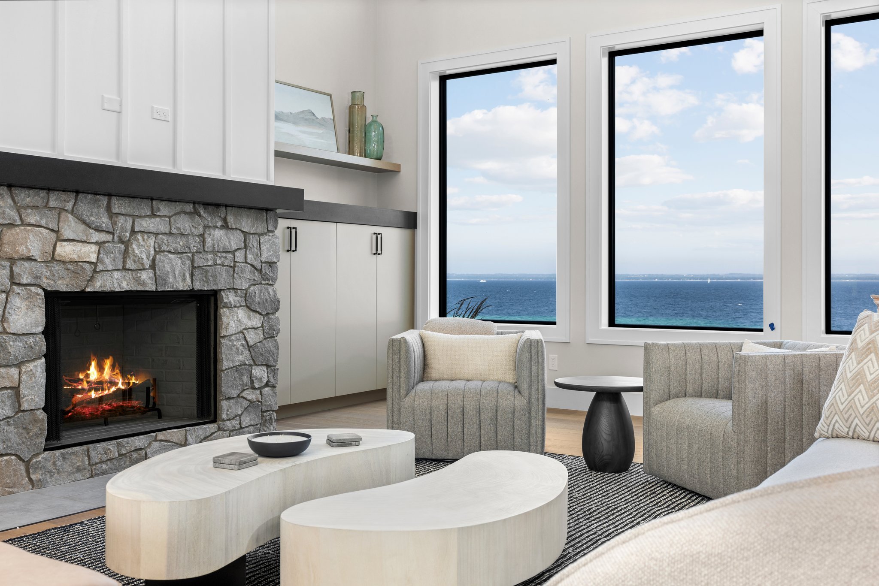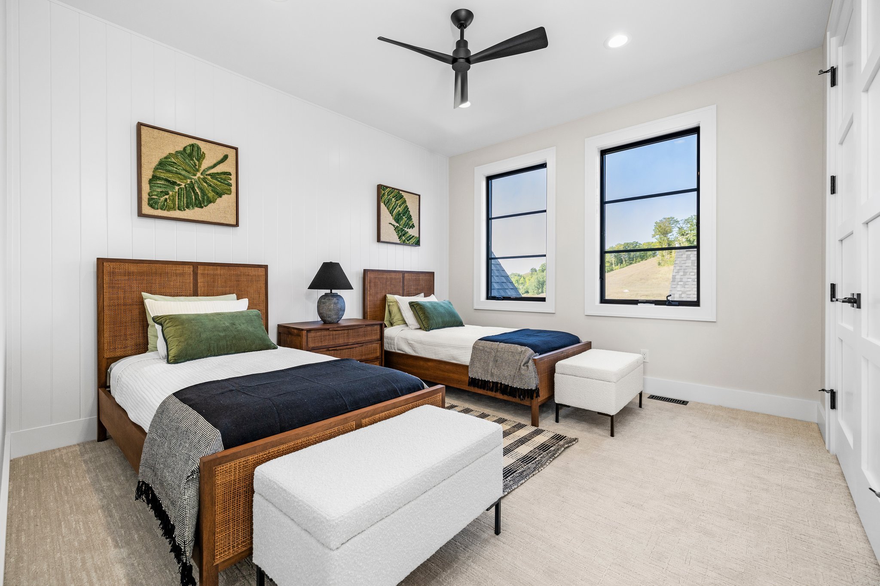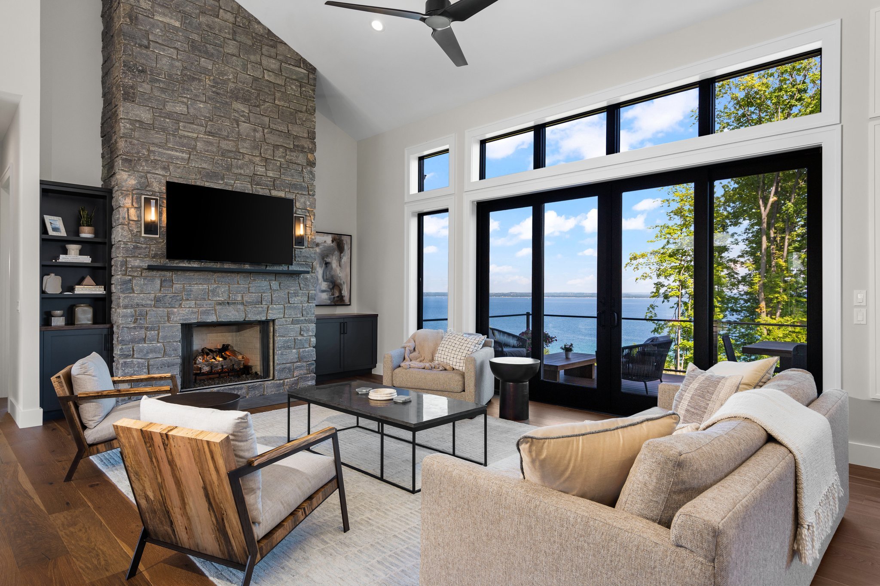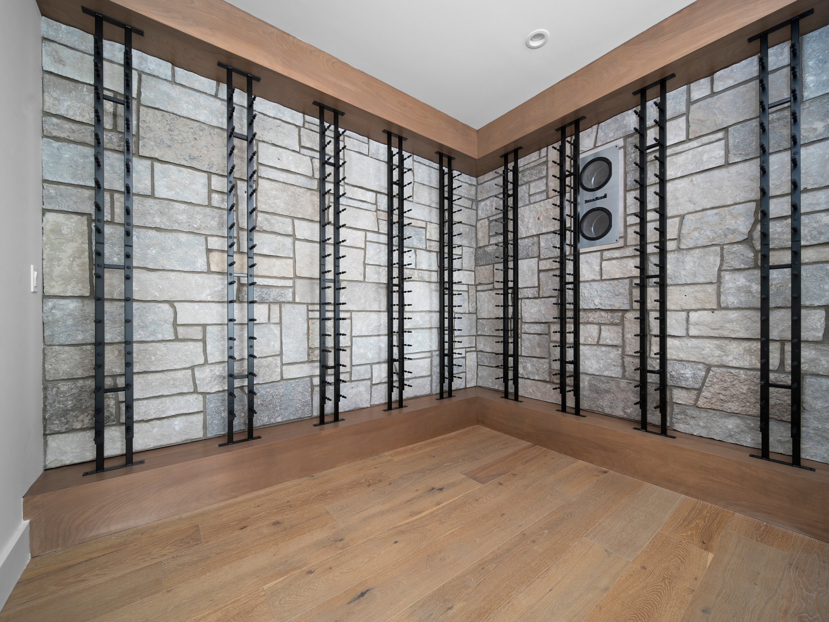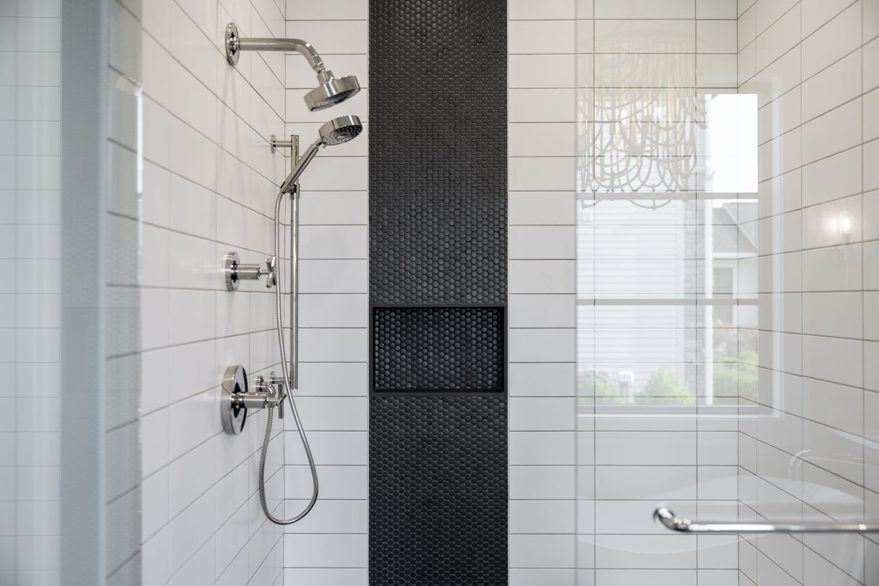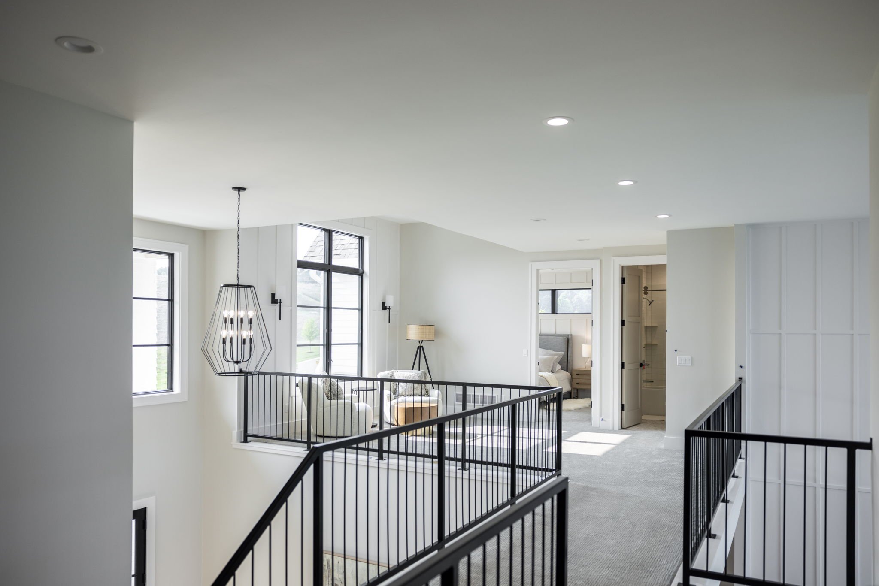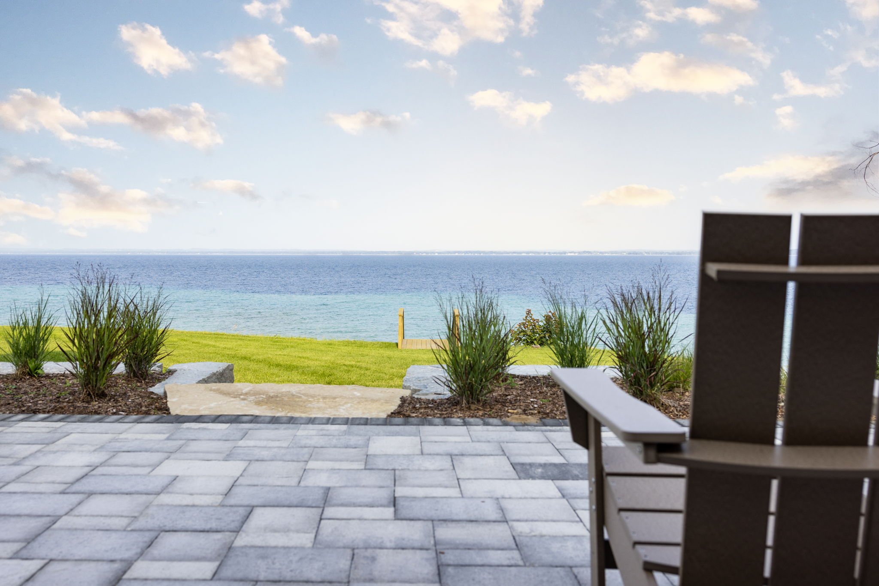
AVAILABLE HOMES
AT PENINSULA SHORES SUBDIVISION
15722 Waters Edge | Model Home
-
15722 Waters Edge Drive, Traverse City, MI 49686
Homesite 19
-
$3,595,000
-
• ± 4,384 square feet
• 4 bedrooms
• 4 full bathrooms
• 1 half bathroom
• 3 car garage
• assigned boat slip
15985 Waters Edge
-
15985 Waters Edge Drive, Traverse City, MI 49686
Homesite 39
-
$3,300,000
-
• ± 4,077 square feet
• 4 bedrooms
• 3 full bathrooms
• 1 half bathroom
• 3 car garage
• assigned boat slip
